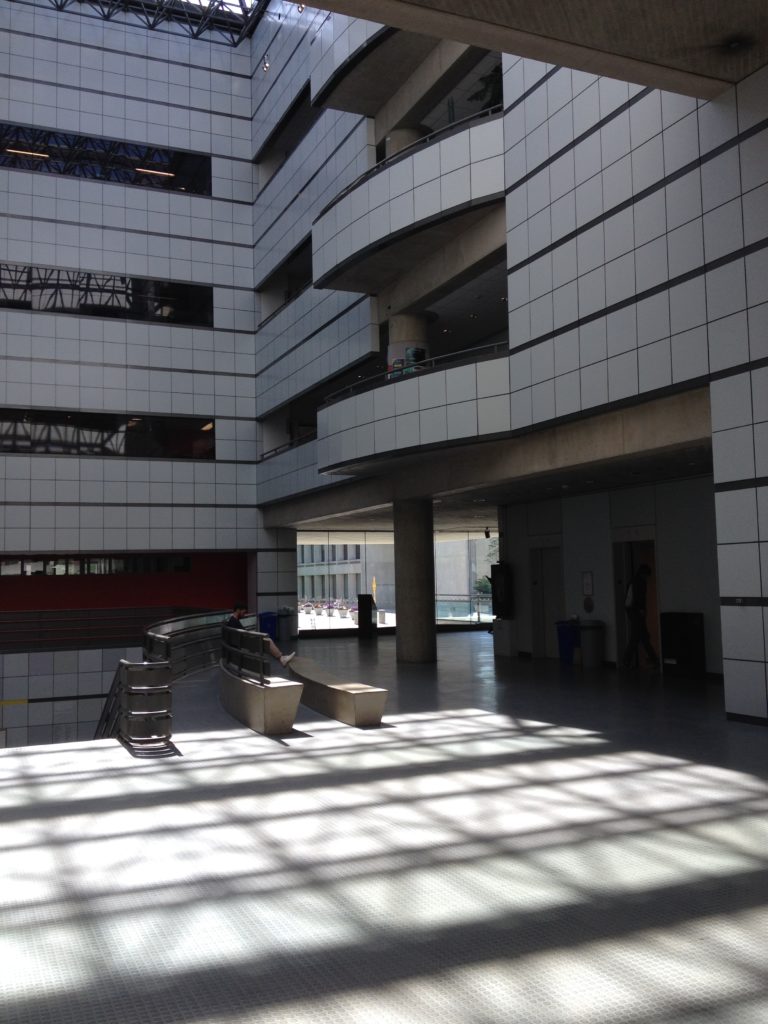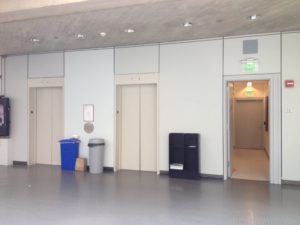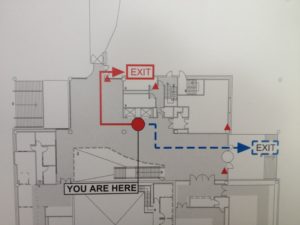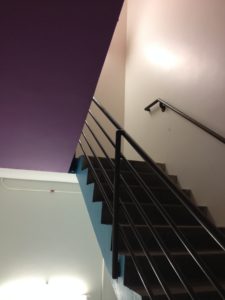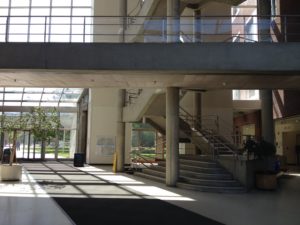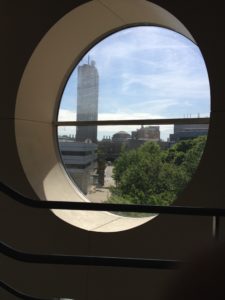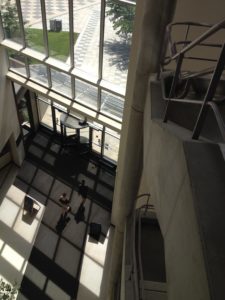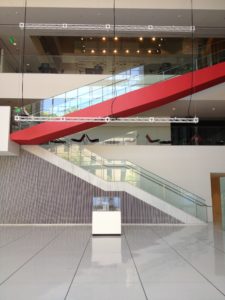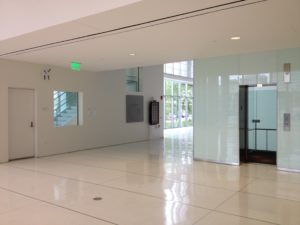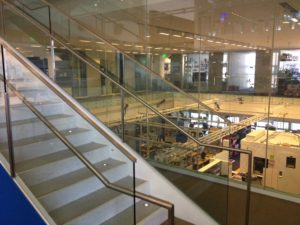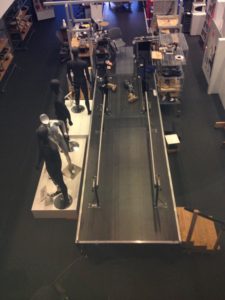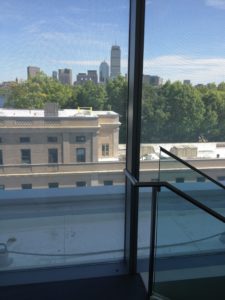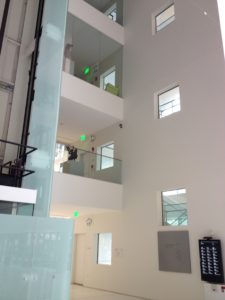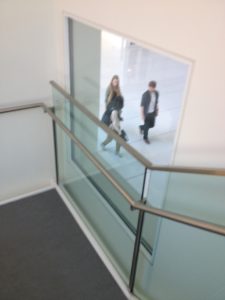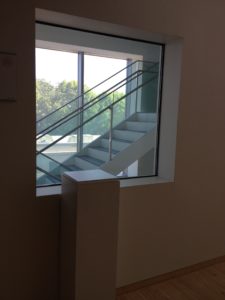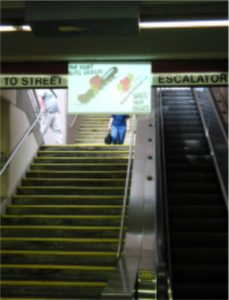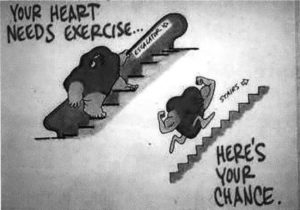
Numbers, numbers, numbers…
For the WELL exam, you’re expected to know a lot of health statistics. Random strings of digits are hard to remember (think phone numbers—anyone still memorize those?). Our brains are looking for meaning, structure and order, and numbers typically don’t provide that. The best way that I found to address this method called the Mnemonic Major System (terrible name). I’ll summarize this system, but you can also read about this in detail here:
This is helpful. On first glance, it looks complicated, and my first impression was to take a pass. But it’s not as hard as it looks, and turned out to be a helpful investment of a little time. Instead of trying to completely master this system, I would learn as you need.
Here’s the gist:
- Take numbers and convert them into (pre-assigned) letters, specifically consonants.
- Insert vowels (your choice) to make these consonants
- Turn the word into a vivid (memorable) visual image.
The Wikipedia article gives a number of different options for assigning letters to numbers, but I’d start with a few basic assignments and then add as you need.
0 — Assign z or s. “Zero” starts with z.
1 — Assign t or d, which both have 1 downstroke.
2 — Assign n, which has 2 downstrokes.
3 — Assign m, which has 3 downstrokes.
4 — Assign r, since “four” ends with the “r” sound.
5 — Assign L. “L” is the roman numeral for 50. Also, if you stretch out your left hand, your thumb and index finger will form an “L”
6 — Assign G. Writing the letter G is like writing the number 6. Also, lower case g looks like a rotated 6
7 — Assign K. Think of the letter K as being formed by two 7’s intersecting at their points.
8 — Assign f. This is a harder assignment, but think of either a cursive lower case f or an f with curly top and bottom as resembling the number 8.
9 — Assign p, which looks like a flipped 9. You can also use b.
Some of these are easier to remember than others.
As an example, say that you are trying to remember that every year, worldwide, not eating enough fruits and vegetables contributes to 2.7 million deaths. To remember 2 and 7, you might start with this:
- Assign n to 2 and K to 7
- Form the word “nook” (you know, the Barnes and Nobles e-reader)
- Visualize a barrage of fruits and vegetables flying out of the screen of a Nook.
If you need more letters to assign, read the Wikipedia article. There are also some sites out there that will automatically generate words for you, for instance, here:
As a side commentary— Remembering random health statistics might feel like a waste of time—why is IWBI asking us to know this?! But personally, I think it helps to take a more positive look. If you really think about some of these health statistics, you start to realize the gravity of how our built environments and our ways of living are so unhealthy. For instance, take the fact that 1 in 7 people are smokers. With a world population of 7 billion people, that’s 1 billion smokers. Add the statistic that on average, smokers live 10 years less. One whole decade! 10 years times 1 billion people = 10 billion years of lost productivity, joy of living or opportunity to contribute to the world, not to mention all the associated healthcare costs. As a future WELL Accredited Professional (yes, you’ll pass the exam!), having of these health statistics at your finger tips helps you be that much more convincing talking to potential clients about why creating healthy environments is so urgent. And it can’t hurt to impress people at your next cocktail party!
So give this system a try. No need to be a purist—I mixed and matched different study strategies myself, but a small investment of time to learn the Major system at the outset will save you some time and make learning the material easier down the road.
If you want to practice your new-found mastery of health statistics, quiz yourself using this free worksheet (email me at ty@healthybuildingres.com), and give yourself a pat on the back!
